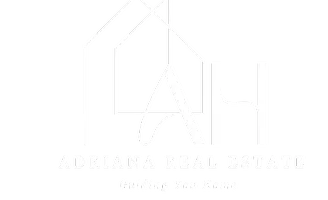For more information regarding the value of a property, please contact us for a free consultation.
7422 E Winterberry St Wichita, KS 67226
Want to know what your home might be worth? Contact us for a FREE valuation!

Our team is ready to help you sell your home for the highest possible price ASAP
Key Details
Sold Price $265,000
Property Type Single Family Home
Sub Type Single Family Onsite Built
Listing Status Sold
Purchase Type For Sale
Square Footage 1,842 sqft
Price per Sqft $143
Subdivision Cottonwood Village
MLS Listing ID SCK659446
Sold Date 09/19/25
Style Traditional
Bedrooms 4
Full Baths 3
Total Fin. Sqft 1842
Year Built 1988
Annual Tax Amount $2,663
Tax Year 2024
Lot Size 8,712 Sqft
Acres 0.2
Lot Dimensions 8610
Property Sub-Type Single Family Onsite Built
Source sckansas
Property Description
OHH She's Charming !! This beautifully updated home in Cottonwood Villiage located near K-96 and The North YMCA is a 4 bedroom 3 bathroom home in East Wichita. This quad level home offers a smart layout and updates that make the home truly move in ready. Enjoy peace of mind with New water heater in 2024, all updated lighting fixtures on the main floor and bathrooms, All new kitchen flooring in 2020. There is wood laminate flooring that runs the main length of the home it brings warmth and style to the main living spaces. This home features levels of perfect living spaces, entertaining, or creating a home office or playroom. The kitchen offers lots of cabinet space for storage. Features a Main level Laundry and newer appliances ! Outside is a true gem! The entire deck was rebuilt only 3 years ago! It has a large deck extension on the lower level for more entertaining space! The beautiful trees provide ample shade on those hot summer days. RUN don't walk to make this one yours today!
Location
State KS
County Sedgwick
Direction 29th and Rock Road West to LongFellow, Longfellow to Winterberry West to Home.
Rooms
Basement Finished
Kitchen Eating Bar, Pantry, Electric Hookup
Interior
Interior Features Ceiling Fan(s), Walk-In Closet(s), Vaulted Ceiling(s), Window Coverings-Part
Heating Forced Air
Cooling Central Air
Flooring Laminate
Fireplaces Type One, Living Room, Gas, Wood Burning, Glass Doors
Fireplace Yes
Appliance Dishwasher, Microwave, Refrigerator, Range
Heat Source Forced Air
Laundry Lower Level, Separate Room, 220 equipment
Exterior
Parking Features Attached, Opener
Garage Spaces 2.0
Utilities Available Sewer Available, Natural Gas Available, Public
View Y/N Yes
Roof Type Composition
Street Surface Paved Road
Building
Lot Description Standard
Foundation Partial, View Out, Crawl Space
Above Ground Finished SqFt 1272
Architectural Style Traditional
Level or Stories Tri-Level
Schools
Elementary Schools Gammon
Middle Schools Stucky
High Schools Heights
School District Wichita School District (Usd 259)
Read Less
GET MORE INFORMATION





