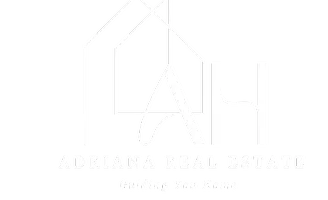For more information regarding the value of a property, please contact us for a free consultation.
1144 N Minneapolis Ave Wichita, KS 67214
Want to know what your home might be worth? Contact us for a FREE valuation!

Our team is ready to help you sell your home for the highest possible price ASAP
Key Details
Sold Price $118,000
Property Type Single Family Home
Sub Type Single Family Onsite Built
Listing Status Sold
Purchase Type For Sale
Square Footage 768 sqft
Price per Sqft $153
Subdivision Kauffman
MLS Listing ID SCK659842
Sold Date 09/19/25
Style Ranch
Bedrooms 2
Full Baths 1
Total Fin. Sqft 768
Year Built 1945
Annual Tax Amount $299
Tax Year 2025
Lot Size 0.400 Acres
Acres 0.4
Lot Dimensions 17242
Property Sub-Type Single Family Onsite Built
Source sckansas
Property Description
Charming & Updated 2-Bedroom Home with an Incredible Backyard! Welcome to this beautifully refreshed 2-bedroom, 1-bathroom home in the heart of Wichita. From the moment you arrive, the freshly painted exterior offers great curb appeal, setting the tone for the stylish updates inside. Step inside to discover brand-new luxury vinyl plank flooring throughout the common areas, offering durability and modern flair. The cozy bedrooms feature new carpeting for added comfort. The kitchen and bathroom have been completely renovated, boasting clean, neutral finishes that are ready for your personal touch. Every detail has been considered to make this home move-in ready, from the neutral color palette to the fresh upgrades throughout. But the real showstopper? The backyard. It stretches out like the length of a football field- perfect for entertaining, gardening, or simply enjoying your own private oasis. Don't miss the chance to own this thoughtfully updated home with one of the most impressive yards in the neighborhood. Schedule your showing today!
Location
State KS
County Sedgwick
Direction From 135N exit to E 9th St, turn North on N Piatt Ave, turn West on E 10th St, turn North on N Minneapolis to home.
Rooms
Basement None
Interior
Heating Forced Air, Natural Gas
Cooling Central Air, Electric
Fireplace No
Heat Source Forced Air, Natural Gas
Laundry Main Floor
Exterior
Exterior Feature Vinyl/Aluminum
Parking Features None
Utilities Available Sewer Available, Natural Gas Available, Public
View Y/N Yes
Roof Type Composition
Street Surface Paved Road
Building
Lot Description Standard
Foundation None, Crawl Space
Above Ground Finished SqFt 768
Architectural Style Ranch
Level or Stories One
Schools
Elementary Schools Peterson
Middle Schools Wilbur
High Schools Northwest
School District Wichita School District (Usd 259)
Read Less
GET MORE INFORMATION





