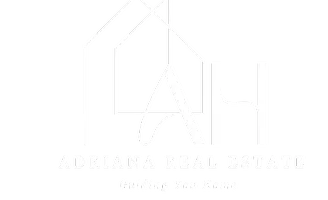For more information regarding the value of a property, please contact us for a free consultation.
1220 Summerwood Cir Goddard, KS 67052
Want to know what your home might be worth? Contact us for a FREE valuation!

Our team is ready to help you sell your home for the highest possible price ASAP
Key Details
Sold Price $230,000
Property Type Single Family Home
Sub Type Single Family Onsite Built
Listing Status Sold
Purchase Type For Sale
Square Footage 1,796 sqft
Price per Sqft $128
Subdivision Seasons
MLS Listing ID SCK657873
Sold Date 09/18/25
Style Ranch
Bedrooms 3
Full Baths 2
HOA Fees $18
Total Fin. Sqft 1796
Year Built 2000
Annual Tax Amount $2,915
Tax Year 2024
Lot Size 9,583 Sqft
Acres 0.22
Lot Dimensions 9492
Property Sub-Type Single Family Onsite Built
Source sckansas
Property Description
PRICE IMPROVEMENT! Welcome to 1220 Summerwood – a beautifully maintained 3-bedroom, 2-bath home nestled on a spacious corner lot in the heart of Goddard. Enjoy the peace of mind of a new roof and fresh exterior paint, plus the convenience of a 3-car garage and finished basement for added living space. Located just a short walk from neighborhood ponds and parks, this home offers both charm and functionality. You'll love the easy access to local shopping, dining, and award-winning schools – all just minutes away. Don't miss the chance to call this one home!
Location
State KS
County Sedgwick
Direction From Kellogg- Left onto Seasons- Home will be on the right
Rooms
Basement Finished
Kitchen Island
Interior
Interior Features Ceiling Fan(s), Walk-In Closet(s), Water Softener-Own
Heating Forced Air
Cooling Central Air, Electric
Fireplace No
Appliance Dishwasher, Disposal, Refrigerator, Range, Humidifier
Heat Source Forced Air
Laundry Main Floor
Exterior
Parking Features Attached, Opener, Oversized
Garage Spaces 3.0
Utilities Available Sewer Available
View Y/N Yes
Roof Type Composition
Street Surface Paved Road
Building
Lot Description Corner Lot
Foundation Full, View Out
Above Ground Finished SqFt 978
Architectural Style Ranch
Level or Stories One
Schools
Elementary Schools Oak Street
Middle Schools Eisenhower
High Schools Dwight D. Eisenhower
School District Goddard School District (Usd 265)
Others
Monthly Total Fees $18
Read Less
GET MORE INFORMATION





