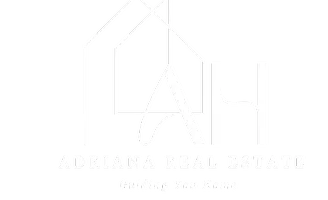For more information regarding the value of a property, please contact us for a free consultation.
2801 Levi Dr Arkansas City, KS 67005
Want to know what your home might be worth? Contact us for a FREE valuation!

Our team is ready to help you sell your home for the highest possible price ASAP
Key Details
Sold Price $290,000
Property Type Single Family Home
Sub Type Single Family Onsite Built
Listing Status Sold
Purchase Type For Sale
Square Footage 2,674 sqft
Price per Sqft $108
Subdivision Forrest Glenn
MLS Listing ID SCK654306
Sold Date 08/01/25
Style Ranch
Bedrooms 4
Full Baths 3
Total Fin. Sqft 2674
Year Built 2007
Annual Tax Amount $4,448
Tax Year 2019
Lot Size 9,583 Sqft
Acres 0.22
Lot Dimensions 9583.2
Property Sub-Type Single Family Onsite Built
Source sckansas
Property Description
Step into comfort, style, and smart design with this beautifully crafted custom-built home in one of the area's most sought-after neighborhoods. From the moment you walk in, you'll love the airy, open-concept layout featuring wood laminate floors that flow seamlessly through the kitchen, dining, and living areas—ideal for both daily life and entertaining guests. The living room is a showstopper with its soaring vaulted ceilings, creating an open, welcoming atmosphere. Just steps away, the gourmet kitchen is ready for your next culinary adventure with granite countertops, stainless steel appliances, a handy eating bar, and a cozy dining space. Hosting is effortless with easy walk-out access to the back deck—perfect for family dinners, weekend BBQs, or quiet evenings under the stars. Designed with privacy in mind, the master suite is tucked away from the secondary upstairs bedroom. Your personal retreat features a spa-inspired bathroom with dual vanities, granite countertops, a brand new walk-in shower, and a relaxing Jacuzzi tub. Downstairs, the fully finished lower level invites you to unwind. The spacious family room, complete with a cozy gas fireplace, is ideal for movie nights or game day hangouts. Two additional bedrooms offer flexible space for guests, a home office, or a growing family. Step outside to a generous, fenced backyard with plenty of room to garden, play, or simply enjoy the outdoors. A separate storage building keeps things tidy, while the oversized 3-car garage offers a pull-through door for backyard access and even includes an EV charging station—a thoughtful bonus for today's eco-conscious buyer. This home truly checks all the boxes—comfort, style, functionality, and room to grow. Now with a NEW ROOF coming SOON!!! Don't wait! Contact the listing agent today to schedule your private tour and see this exceptional home for yourself
Location
State KS
County Cowley
Direction From Summit and Radio Lane intersection, turn east and proceed to 8th Street, turn north and proceed to Forrest Glenn Street, drive to the endof Street and house sits on your right on Levi Dr.
Rooms
Basement Finished
Kitchen Eating Bar, Electric Hookup, Granite Counters
Interior
Interior Features Ceiling Fan(s), Walk-In Closet(s), Vaulted Ceiling(s)
Heating Forced Air, Natural Gas
Cooling Central Air, Electric
Fireplaces Type One, Family Room, Gas
Fireplace Yes
Appliance Dishwasher, Disposal, Microwave, Refrigerator, Range
Heat Source Forced Air, Natural Gas
Laundry Main Floor, Separate Room
Exterior
Exterior Feature Guttering - ALL
Parking Features Attached, Opener, Oversized
Garage Spaces 3.0
Utilities Available Sewer Available, Natural Gas Available, Public
View Y/N Yes
Roof Type Composition
Street Surface Paved Road
Building
Lot Description Standard
Foundation Full, View Out
Above Ground Finished SqFt 1337
Architectural Style Ranch
Level or Stories One
Structure Type Frame
Schools
Elementary Schools Adams
Middle Schools Arkansas City
High Schools Arkansas City
School District Arkansas City School District (Usd 470)
Read Less




