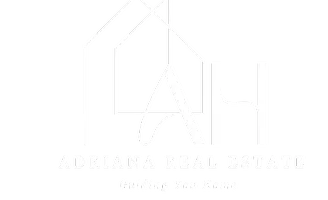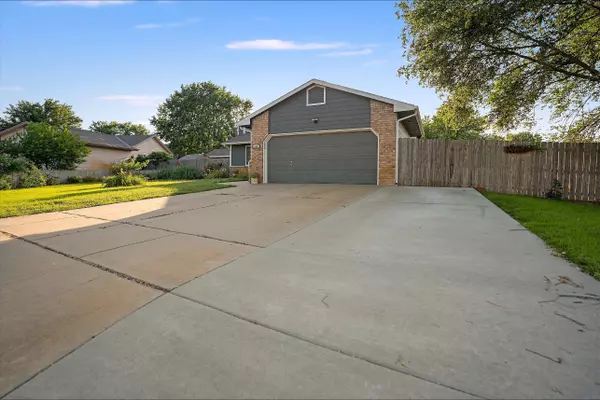For more information regarding the value of a property, please contact us for a free consultation.
117 W 53rd Ct S Wichita, KS 67217
Want to know what your home might be worth? Contact us for a FREE valuation!

Our team is ready to help you sell your home for the highest possible price ASAP
Key Details
Sold Price $235,000
Property Type Single Family Home
Sub Type Single Family Onsite Built
Listing Status Sold
Purchase Type For Sale
Square Footage 1,520 sqft
Price per Sqft $154
Subdivision Stoneborough
MLS Listing ID SCK657293
Sold Date 08/04/25
Style Ranch
Bedrooms 2
Full Baths 2
Total Fin. Sqft 1520
Year Built 1996
Annual Tax Amount $2,266
Tax Year 2024
Lot Size 10,018 Sqft
Acres 0.23
Lot Dimensions 10080
Property Sub-Type Single Family Onsite Built
Source sckansas
Property Description
Spacious home in Haysville School District is move-in ready and features two bedrooms, two bathrooms, and a two car garage. ALL APPLIANCES REMAIN WITH HOME!!! The main level features hardwood floors throughout, with newly painted interior walls, trim, and matte black hardware. Primary suite features ensuite bathroom with walk-in closet. Laundry room is on the main level-WASHER AND DRYER STAY!!!. The basement has a large finished family room with new paint, carpet, and matte black hardware to match main level. Basement has a framed bedroom with egress window and a bathroom that has also been framed. Other upgrades made to the home are: Home exterior and trim has been repainted, New gutters, Shed resided and painted to match house, New sliding back door, New roof coming soon, New Compressor in A/C, New "A" coil in furnace, New hot water tank, Pool deck has been power washed and painted, and above ground salt water pool has a new liner and saltwater system.
Location
State KS
County Sedgwick
Direction Take Broadway S. past 47th St. Turn right on 53rd St and turn left into the first court on the left.
Rooms
Basement Partially Finished
Kitchen Electric Hookup, Laminate Counters
Interior
Interior Features Ceiling Fan(s), Walk-In Closet(s), Window Coverings-All, Smoke Detector(s)
Heating Forced Air, Electric
Cooling Central Air, Electric
Flooring Hardwood, Smoke Detector(s)
Fireplaces Type One, Decorative, Smoke Detector(s)
Fireplace Yes
Appliance Dishwasher, Disposal, Microwave, Refrigerator, Range, Washer, Dryer, Smoke Detector
Heat Source Forced Air, Electric
Laundry Main Floor
Exterior
Parking Features Attached, Opener
Garage Spaces 2.0
Utilities Available Sewer Available, Natural Gas Available, Public
View Y/N Yes
Roof Type Composition
Street Surface Paved Road
Building
Lot Description Corner Lot, Cul-De-Sac
Foundation Partial, Day Light
Above Ground Finished SqFt 1120
Architectural Style Ranch
Level or Stories One
Schools
Elementary Schools Ruth Clark
Middle Schools Haysville
High Schools Campus
School District Haysville School District (Usd 261)
Others
Security Features Security System,Smoke Detector(s)
Read Less




