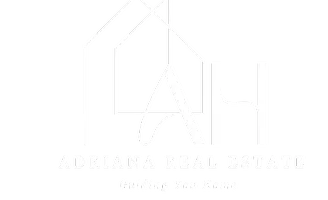For more information regarding the value of a property, please contact us for a free consultation.
2460 Dundee Ln Salina, KS 67401
Want to know what your home might be worth? Contact us for a FREE valuation!

Our team is ready to help you sell your home for the highest possible price ASAP
Key Details
Sold Price $789,000
Property Type Single Family Home
Sub Type Single Family Onsite Built
Listing Status Sold
Purchase Type For Sale
Square Footage 7,265 sqft
Price per Sqft $108
Subdivision Highland Meadows Hamlet
MLS Listing ID SCK652234
Sold Date 07/31/25
Style Traditional
Bedrooms 7
Full Baths 5
Half Baths 1
HOA Fees $60
Total Fin. Sqft 7265
Year Built 2001
Annual Tax Amount $11,815
Tax Year 2024
Lot Size 0.550 Acres
Acres 0.55
Lot Dimensions 24101
Property Sub-Type Single Family Onsite Built
Source sckansas
Property Description
One of a kind, well-built home. Locates on a large, wooded corner lot. Luxury mediterranean style homestyle home, 7 bedrooms, 6 baths with 4,265 sqft above ground and 3000 sqft basement. Open floor plan with a guest suite with a full bath. The private fenced area for Fido. This property will have you feeling safe and secluded with the enclosed garden courtyard. Perfect for entertaining large family ready to accommodate friends and family. Primary suite with steam shower, makeup area, heated floors, feels like a spa, separate closets and varieties. Upstairs bedrooms have their own verandas off of each suite. Scan QR code in documents to see video of walk through.
Location
State KS
County Saline
Direction GPS
Rooms
Basement Finished
Kitchen Eating Bar, Island, Pantry, Quartz Counters
Interior
Interior Features Ceiling Fan(s), Walk-In Closet(s), Window Coverings-All
Heating Forced Air, Zoned
Cooling Zoned, Electric
Flooring Hardwood
Fireplaces Type One, Family Room, Gas
Fireplace Yes
Appliance Dishwasher, Disposal, Microwave, Refrigerator, Range
Heat Source Forced Air, Zoned
Laundry Lower Level, Main Floor
Exterior
Exterior Feature Balcony, Bath House, Guttering - ALL, Sprinkler System, Stucco
Parking Features Attached, Detached, Opener
Garage Spaces 4.0
Utilities Available Sewer Available
View Y/N Yes
Roof Type Composition
Street Surface Paved Road
Building
Lot Description Corner Lot, Wooded
Foundation Full, Partial, Walk Out At Grade, No Egress Window(s)
Above Ground Finished SqFt 4265
Architectural Style Traditional
Level or Stories One and One Half
Schools
Elementary Schools Meadowlark
Middle Schools Lakewood
High Schools Central
School District Salina School District (Usd 305)
Others
HOA Fee Include Other - See Remarks
Monthly Total Fees $60
Read Less




