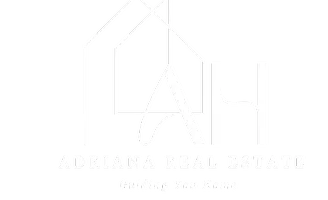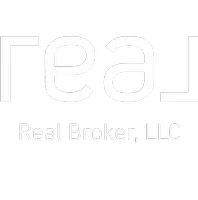For more information regarding the value of a property, please contact us for a free consultation.
921 E Sapphire Lane Mulvane, KS 67110
Want to know what your home might be worth? Contact us for a FREE valuation!

Our team is ready to help you sell your home for the highest possible price ASAP
Key Details
Sold Price $405,000
Property Type Single Family Home
Sub Type Patio Home
Listing Status Sold
Purchase Type For Sale
Square Footage 2,259 sqft
Price per Sqft $179
Subdivision Emerald Valley Estates
MLS Listing ID SCK649682
Sold Date 07/03/25
Style Traditional
Bedrooms 3
Full Baths 3
HOA Fees $12
Total Fin. Sqft 2259
Year Built 2022
Annual Tax Amount $7,079
Tax Year 2023
Lot Size 0.260 Acres
Acres 0.26
Lot Dimensions 11321
Property Sub-Type Patio Home
Source sckansas
Property Description
Perfect ZERO Entry Home with a 3 car tandem garage with parking for 4! Wide open Views, fenced yard and gorgeous landscaping with a SPRINKLER AND A WELL! Split bedroom plan with a private master and a door to your covered patio. Master Bath has double sinks, walk in shower and a private toilet room. HUGE Open Living Room with Fireplace, extra large slider to covered patio, Spacious Island and roomy dining area. Lots of storage areas and a drop zone off by the garage. Separate Laundry room and walk in Pantry doubles as a SAFE ROOM! 3rd bedroom and 3rd full bath in the Bonus Bedroom over the garage!! Feels and looks Brand new! Fence can be moved back 9-10 feet if a buyer would like a larger yard. City Gargen Coop is behind home by pool. Development plan on building a walking path area.
Location
State KS
County Sedgwick
Direction Rock South to 111th , West to Webb, north to Sapphire, West to home
Rooms
Basement None
Kitchen Eating Bar, Island, Pantry, Quartz Counters
Interior
Interior Features Ceiling Fan(s), Window Coverings-Part
Heating Forced Air
Cooling Central Air
Fireplaces Type One, Living Room
Fireplace Yes
Appliance Dishwasher, Microwave, Range
Heat Source Forced Air
Laundry Main Floor, Separate Room, 220 equipment
Exterior
Parking Features Attached, Oversized, Tandem, Zero Entry
Garage Spaces 4.0
Utilities Available Sewer Available, Natural Gas Available, Public
View Y/N Yes
Roof Type Composition
Street Surface Paved Road
Building
Lot Description Standard
Foundation None
Above Ground Finished SqFt 2259
Architectural Style Traditional
Level or Stories One and One Half
Schools
Elementary Schools Mulvane/Munson
Middle Schools Mulvane
High Schools Mulvane
School District Mulvane School District (Usd 263)
Others
HOA Fee Include Gen. Upkeep for Common Ar
Monthly Total Fees $12
Read Less




