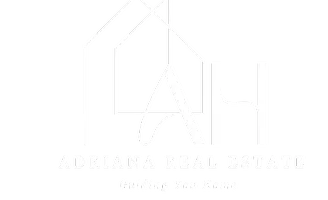For more information regarding the value of a property, please contact us for a free consultation.
3711 N Siena Lakes Cir Wichita, KS 67205
Want to know what your home might be worth? Contact us for a FREE valuation!

Our team is ready to help you sell your home for the highest possible price ASAP
Key Details
Sold Price $380,000
Property Type Single Family Home
Sub Type Patio Home
Listing Status Sold
Purchase Type For Sale
Square Footage 1,710 sqft
Price per Sqft $222
Subdivision Siena Lakes
MLS Listing ID SCK652414
Sold Date 05/08/25
Style Traditional
Bedrooms 2
Full Baths 2
HOA Fees $166
Total Fin. Sqft 1710
Year Built 2019
Annual Tax Amount $4,345
Tax Year 2024
Lot Size 6,969 Sqft
Acres 0.16
Lot Dimensions 6891
Property Sub-Type Patio Home
Source sckansas
Property Description
Available Now! This beautiful zero entry Siena by Mullin Inc is ready to call home. Open kitchen, living and dining room. Kitchen with quartz counter tops, huge island for sitting/serving and lots of storage in 7' walk-in pantry. New upgraded stainless steel dishwasher, and range. Living room includes a linear fireplace and built-in bookcases. Primary suite with vaulted ceiling, custom tile shower, double vanities and spacious master closet that doubles as a safe room. Spacious bedrooms will accommodate king sized beds and additional furniture or desk. The added sunroom gives you a bonus space for additional tv/sitting area, office, exercise or hobby room. Relax on your large glass/screened 3 season patio that includes solar shades. Custom light filtering dual window shades stay. Low HOA dues include lawn care and sprinkler maintenance, snow removal, trash service and irrigation (community wells) for yard. Siena Lakes community has walking paths around the lakes and fishing. All information deemed reliable but not guaranteed.
Location
State KS
County Sedgwick
Direction North on Ridge Rd, east on 37th St N, South on Siena Lakes to home.
Rooms
Kitchen Eating Bar, Island, Pantry, Range Hood, Quartz Counters
Interior
Interior Features Ceiling Fan(s)
Heating Forced Air, Natural Gas
Cooling Central Air, Electric
Fireplaces Type One, Living Room, Electric, Decorative
Fireplace Yes
Appliance Dishwasher, Disposal, Range, Humidifier
Heat Source Forced Air, Natural Gas
Laundry Main Floor, 220 equipment
Exterior
Parking Features Attached, Opener, Oversized, Zero Entry
Garage Spaces 2.0
Utilities Available Sewer Available, Natural Gas Available, Public
View Y/N Yes
Roof Type Composition
Street Surface Paved Road
Building
Lot Description Cul-De-Sac
Foundation None
Architectural Style Traditional
Level or Stories One
Schools
Elementary Schools Maize Usd266
Middle Schools Maize South
High Schools Maize
School District Maize School District (Usd 266)
Others
HOA Fee Include Lawn Service,Snow Removal,Trash
Monthly Total Fees $166
Read Less




