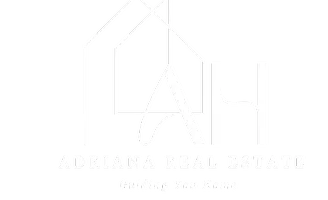For more information regarding the value of a property, please contact us for a free consultation.
8920 E Summerfield St Wichita, KS 67206
Want to know what your home might be worth? Contact us for a FREE valuation!

Our team is ready to help you sell your home for the highest possible price ASAP
Key Details
Sold Price $1,200,000
Property Type Single Family Home
Sub Type Single Family Onsite Built
Listing Status Sold
Purchase Type For Sale
Square Footage 6,180 sqft
Price per Sqft $194
Subdivision Country Place
MLS Listing ID SCK651463
Sold Date 04/02/25
Style Contemporary,Traditional,Tudor
Bedrooms 5
Full Baths 4
Half Baths 1
HOA Fees $91
Total Fin. Sqft 6180
Originating Board sckansas
Year Built 1989
Annual Tax Amount $12,753
Tax Year 2024
Lot Size 0.800 Acres
Acres 0.8
Lot Dimensions 34848
Property Sub-Type Single Family Onsite Built
Property Description
Don't miss your chance to call 8920 E Summerfield your home, located in the prestigious Country Place Estates, where homes rarely hit the market. This exceptional 5-bedroom, 4.5-bath home boasts over 6,000 sq. ft. of luxurious living space. From the moment you step inside, you're greeted by elegant design, spacious interiors, and an abundance of natural light. The gourmet kitchen is a chef's dream, featuring a Sub-Zero refrigerator, Wolf oven, and a a gas range, while the expansive living and dining areas create the perfect setting for entertaining. Off the kitchen is a half bath, pantry, and another wash/dryer hook ups. The primary suite is a true retreat, boasting an exquisite ensuite bathroom, a spacious walk-in closet equipped with wash/dryer hookups, and a serene sitting area framed by large windows overlooking the sparkling pool and breathtaking backyard. As well as a door leading out to the large hot tub. Step outside to your private oasis—featuring a large salt water pool, a charming gazebo, and a fully equipped outdoor kitchen that features a wood burning pizza oven, ideal for year-round gatherings. This exquisite home offers the perfect blend of comfort, sophistication, and outdoor living. As you walk up the stairway you will find a loft that overlooks the foyer, as well as 3 additional bedrooms. The first bedroom is unique and has a large window that overlooks the sprawling back yard, as well as a full bathroom, and walk-in-closet. The other 2 bedrooms share a jack and jill bath. Upstairs also features a cedar closet. In the basement you will find lots of storage, a full bath,2 bonus rooms, a bedroom, bar, rec room, and even more storage rooms. Don't miss this rare opportunity to own a home in Country Place Estates! *Agent is related to sellers (parents of listing agent)
Location
State KS
County Sedgwick
Direction On 13th St. between Rock and Webb, go north on Country Place about 1/3 of a mile, east on Summerfield to the property on the Left.
Rooms
Basement Finished
Kitchen Desk, Eating Bar, Island, Pantry, Range Hood, Gas Hookup, Granite Counters
Interior
Interior Features Ceiling Fan(s), Walk-In Closet(s), Hardwood Floors, Hot Tub, Vaulted Ceiling
Heating Forced Air
Cooling Central Air
Fireplaces Type Two, Living Room, Family Room
Fireplace Yes
Appliance Dishwasher, Disposal, Microwave, Refrigerator, Range/Oven, Washer, Dryer
Heat Source Forced Air
Laundry Main Floor, Separate Room, Gas Hookup, 220 equipment, Sink
Exterior
Exterior Feature In Ground Pool, Swimming Pool, Patio, Patio-Covered, Deck, Fence-Wood, Gas Grill, Guttering - ALL, Hot Tub, Sidewalk, Sprinkler System, Other - See Remarks, Gated Entry, Stucco
Parking Features Attached, Opener, Oversized, Side Load
Garage Spaces 3.0
Utilities Available Sewer Available, Gas, Public
View Y/N Yes
Roof Type Shake
Street Surface Paved Road
Building
Lot Description Standard, Wooded
Foundation Full, Day Light
Architectural Style Contemporary, Traditional, Tudor
Level or Stories Two
Schools
Elementary Schools Minneha
Middle Schools Coleman
High Schools Southeast
School District Wichita School District (Usd 259)
Others
HOA Fee Include Security,Gen. Upkeep for Common Ar
Monthly Total Fees $91
Read Less




