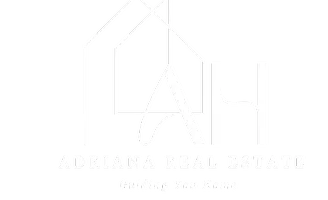For more information regarding the value of a property, please contact us for a free consultation.
1430 E Alise Derby, KS 67037
Want to know what your home might be worth? Contact us for a FREE valuation!

Our team is ready to help you sell your home for the highest possible price ASAP
Key Details
Sold Price $285,000
Property Type Single Family Home
Sub Type Single Family Onsite Built
Listing Status Sold
Purchase Type For Sale
Square Footage 2,076 sqft
Price per Sqft $137
Subdivision Stone Creek
MLS Listing ID SCK649660
Sold Date 04/01/25
Style Ranch
Bedrooms 4
Full Baths 3
HOA Fees $20
Total Fin. Sqft 2076
Originating Board sckansas
Year Built 2013
Annual Tax Amount $2,694
Tax Year 2024
Lot Size 9,147 Sqft
Acres 0.21
Lot Dimensions 9000
Property Sub-Type Single Family Onsite Built
Property Description
Welcome to this beautifully maintained home nestled in the heart of the well-loved town of Derby, Kansas. This spacious residence offers a perfect blend of comfort and functionality. This home boasts two distinct living areas, providing ample space for relaxation and gatherings. Enjoy the convenience of two fully equipped kitchens—one upstairs and one downstairs-- With four generously sized bedrooms, there's plenty of room for family members or guests. Each bedroom is designed with comfort in mind, offering a peaceful retreat at the end of the day. A spacious three-car garage provides plenty of room for vehicles and additional storage, making it easy to keep your home organized. Step outside to a large, fenced-in backyard and is situated within walking distance to Derby's newest elementary school. Enjoy the convenience of nearby parks, shopping, and dining options that Derby has to offer. This charming home is a rare find that combines space, comfort, and a fantastic location. Don't miss the opportunity to make it your own!
Location
State KS
County Sedgwick
Direction From Rock Rd go West on 63rd than North on Triple Creek. From Triple Creek go east on Rough Creek than north on Nancy Ln. Nancy Ln will turn into Alise St
Rooms
Basement Finished
Kitchen Eating Bar, Range Hood, Electric Hookup
Interior
Interior Features Ceiling Fan(s), Walk-In Closet(s), Vaulted Ceiling, Whirlpool, Wood Laminate Floors
Heating Forced Air, Heat Pump, Electric
Cooling Central Air, Electric, Heat Pump
Fireplaces Type One, Living Room, Electric
Fireplace Yes
Appliance Dishwasher, Disposal, Range/Oven
Heat Source Forced Air, Heat Pump, Electric
Laundry Main Floor, Separate Room, 220 equipment
Exterior
Parking Features Attached
Garage Spaces 3.0
Utilities Available Sewer Available, Public
View Y/N Yes
Roof Type Composition
Street Surface Paved Road
Building
Lot Description Standard
Foundation Full, Day Light
Architectural Style Ranch
Level or Stories One
Schools
Elementary Schools Stone Creek
Middle Schools Derby
High Schools Derby
School District Derby School District (Usd 260)
Others
Monthly Total Fees $20
Read Less




