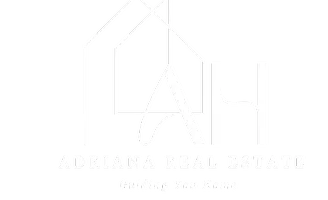For more information regarding the value of a property, please contact us for a free consultation.
338 S Summitlawn Ln Wichita, KS 67209
Want to know what your home might be worth? Contact us for a FREE valuation!

Our team is ready to help you sell your home for the highest possible price ASAP
Key Details
Sold Price $229,900
Property Type Single Family Home
Sub Type Single Family Onsite Built
Listing Status Sold
Purchase Type For Sale
Square Footage 2,028 sqft
Price per Sqft $113
Subdivision Westerlea Village
MLS Listing ID SCK651291
Sold Date 03/31/25
Style Ranch
Bedrooms 3
Full Baths 2
Total Fin. Sqft 2028
Originating Board sckansas
Year Built 1960
Annual Tax Amount $2,181
Tax Year 2024
Lot Size 0.490 Acres
Acres 0.49
Lot Dimensions 21322
Property Sub-Type Single Family Onsite Built
Property Description
PRICED TO SELL - You won't want to miss this opportunity! Mom is downsizing and moving to independent living. Seller is listing property in current condition "As Is". Paint the cabinets, some trim and walls and add LVP flooring to key areas and this dated house is now transformed into modern home. Over 2000 Sq Ft, full brick, ranch home on a 1/2 acre with lots of natural light, mature trees, conveniently located at Maple and Ridge area, close to everything - shopping, restaurants, highway access. Well built home with many replacement upgrades - Pella double pane insulated glass replacement windows throughout. New Roof(2016), New A/C & Furnace(2022), complete roof cricket, chimney flashing, sealant and cap replacement(2024), sewer line cleanout added (2024), new 200 amp electrical service and panel(2025), garage door spring replacement(2025). (see Property Disclosure Report attached) Two X-large Bedrooms, smaller 3rd bedroom makes a great nursery/office/hobby room, bathrooms are neutral finishes (white) for easy decorating. Large formal dining room, secondary dining/study/den/office area adjacent to large formal living room. Family room has a vaulted ceiling with faux wood beams, brick wood burning fireplace and built-ins on both sides. Kitchen has a peninsula island adjacent to the family and dining room, lots of cabinet storage and counterspace. Large laundry/mudroom with sink and entry off of garage and from backyard. 2 car garage with built in cabinets and storage. Irrigation sprinkler system and well. 10'x 14 Storage Shed.
Location
State KS
County Sedgwick
Direction 1 block east of Ridge road, south of Maple St.
Rooms
Basement None
Kitchen Range Hood, Electric Hookup, Laminate Counters
Interior
Interior Features Ceiling Fan(s), All Window Coverings, Wood Laminate Floors
Heating Forced Air, Gas
Cooling Central Air, Electric
Fireplaces Type One, Family Room, Wood Burning
Fireplace Yes
Appliance Dishwasher, Disposal, Refrigerator, Range/Oven
Heat Source Forced Air, Gas
Laundry Main Floor
Exterior
Exterior Feature Patio, Fence-Chain Link, Guttering - ALL, Irrigation Pump, Irrigation Well, Sprinkler System, Storage Building, Brick
Parking Features Attached
Garage Spaces 2.0
Utilities Available Sewer Available, Gas, Public
View Y/N Yes
Roof Type Composition
Street Surface Paved Road
Building
Lot Description Standard
Foundation Crawl Space
Architectural Style Ranch
Level or Stories One
Schools
Elementary Schools Benton
Middle Schools Wilbur
High Schools Northwest
School District Wichita School District (Usd 259)
Read Less




