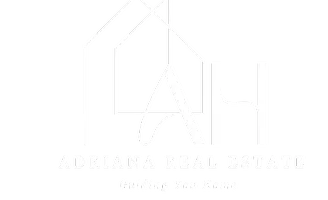For more information regarding the value of a property, please contact us for a free consultation.
231 N Pine Grove St Wichita, KS 67212
Want to know what your home might be worth? Contact us for a FREE valuation!

Our team is ready to help you sell your home for the highest possible price ASAP
Key Details
Sold Price $375,000
Property Type Single Family Home
Sub Type Single Family Onsite Built
Listing Status Sold
Purchase Type For Sale
Square Footage 3,231 sqft
Price per Sqft $116
Subdivision Westlink
MLS Listing ID SCK647284
Sold Date 04/01/25
Style Ranch
Bedrooms 5
Full Baths 4
Total Fin. Sqft 3231
Originating Board sckansas
Year Built 1989
Annual Tax Amount $3,464
Tax Year 2023
Lot Size 0.270 Acres
Acres 0.27
Lot Dimensions 11859
Property Sub-Type Single Family Onsite Built
Property Description
One-of-a-kind property (3100+ sq ft, 5 beds, 4 baths, 2 car garage, inground pool) located in West Wichita! This gorgeous, recently remodeled ranch home has it all...Indoor and Outdoor living at its best, for a great price! There is so much to say about this wonderful home, but you'll have to come and see it to believe it! Here are the highlights! In addition to main floor laundry the huge master bedroom closet has it's own "all in one washer/dryer that makes everyday life simpler! Large open kitchen space with sliding doors from kitchen and dining area lead out to a huge deck that would be so fun to fill with comfy cool outdoor furniture to spend your evenings watching the sunset or watching family & friends playing in the pool. Main floor has 2 more bedrooms & 2 more baths. The basement is now completely finished with a big family room, wood-burning fireplace, 2 additional big bedrooms with extra closet space, a full bath, and storage space galore. If you like to entertain family and friends this is the place, and they are all going to want to be in your backyard!
Location
State KS
County Sedgwick
Direction S on 119th from Central, East on W O'Neil, S on N Pine. Corner house.
Rooms
Basement Finished
Kitchen Desk, Granite Counters
Interior
Interior Features Ceiling Fan(s), Walk-In Closet(s), Fireplace Doors/Screens, Wood Laminate Floors
Heating Forced Air, Gas
Cooling Central Air, Electric
Fireplaces Type Two, Living Room, Family Room, Gas, Wood Burning
Fireplace Yes
Appliance Dishwasher, Disposal, Microwave, Range/Oven
Heat Source Forced Air, Gas
Laundry Main Floor
Exterior
Exterior Feature In Ground Pool, Patio-Covered, Covered Deck, Fence-Wood, Guttering - ALL, Irrigation Well, Sprinkler System, Storm Doors, Brick
Parking Features Attached, Opener
Garage Spaces 2.0
Utilities Available Sewer Available, Gas, Public
View Y/N Yes
Roof Type Composition
Street Surface Paved Road
Building
Lot Description Corner Lot, Standard
Foundation Full, View Out
Architectural Style Ranch
Level or Stories One
Schools
Elementary Schools Peterson
Middle Schools Wilbur
High Schools Northwest
School District Wichita School District (Usd 259)
Read Less




