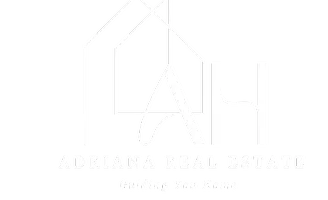For more information regarding the value of a property, please contact us for a free consultation.
1810 Lynnrae St Wichita, KS 67207
Want to know what your home might be worth? Contact us for a FREE valuation!

Our team is ready to help you sell your home for the highest possible price ASAP
Key Details
Sold Price $270,000
Property Type Single Family Home
Sub Type Single Family Onsite Built
Listing Status Sold
Purchase Type For Sale
Square Footage 2,034 sqft
Price per Sqft $132
Subdivision Willow Creek
MLS Listing ID SCK650057
Sold Date 03/31/25
Style Ranch
Bedrooms 3
Full Baths 3
HOA Fees $20
Total Fin. Sqft 2034
Originating Board sckansas
Year Built 2010
Annual Tax Amount $2,920
Tax Year 2024
Lot Size 8,712 Sqft
Acres 0.2
Lot Dimensions 8675
Property Sub-Type Single Family Onsite Built
Property Description
Great opportunity! This recently updated 3 bedroom, 3 bath, 2 car garage home with finished, view-out basement has a fantastic, open floor plan and high end luxury vinyl throughout. On the main level, step into the airy living room with valued ceilings. All appliances (including refrigerator!) remain in the kitchen. The dining room leads to the fully fenced backyard with concrete patio and sidewalk that enables you to go from the deck to the garage without walking in the grass. The spacious primary bedroom has vaulted ceilings, an en suite bath, and a walk-in closet. A second bedroom, laundry room (washer and dryer stay!), and plenty of linen storage round out the main floor. Downstairs, you will find a huge rec room, large third bedroom, finished full bath, and storage room. Did I mention the sprinkler system on an irrigation well, that specials payout this year, or that the water heater is new?! Welcome home!
Location
State KS
County Sedgwick
Direction Webb and Harry, east on Harry to Harrington, south to Lynnrae
Rooms
Basement Finished
Kitchen Electric Hookup
Interior
Interior Features Ceiling Fan(s), Walk-In Closet(s), Vaulted Ceiling, All Window Coverings
Heating Forced Air, Gas
Cooling Central Air, Electric
Fireplace No
Appliance Dishwasher, Disposal, Microwave, Refrigerator, Range/Oven, Washer, Dryer
Heat Source Forced Air, Gas
Laundry Main Floor, 220 equipment
Exterior
Parking Features Attached, Opener
Garage Spaces 2.0
Utilities Available Sewer Available, Gas, Public
View Y/N Yes
Roof Type Composition
Street Surface Paved Road
Building
Lot Description Standard
Foundation Full, View Out
Architectural Style Ranch
Level or Stories One
Schools
Elementary Schools Christa Mcauliffe Academy K-8
Middle Schools Christa Mcauliffe Academy K-8
High Schools Southeast
School District Wichita School District (Usd 259)
Others
HOA Fee Include Gen. Upkeep for Common Ar
Monthly Total Fees $20
Read Less




