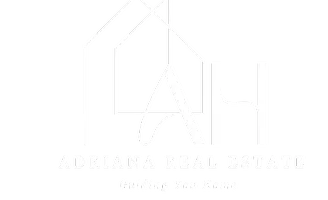For more information regarding the value of a property, please contact us for a free consultation.
757 N Dougherty Ave Wichita, KS 67212
Want to know what your home might be worth? Contact us for a FREE valuation!

Our team is ready to help you sell your home for the highest possible price ASAP
Key Details
Sold Price $175,000
Property Type Single Family Home
Sub Type Single Family Onsite Built
Listing Status Sold
Purchase Type For Sale
Square Footage 936 sqft
Price per Sqft $186
Subdivision Dougherty Place
MLS Listing ID SCK651036
Sold Date 03/26/25
Style Ranch
Bedrooms 3
Full Baths 1
Total Fin. Sqft 936
Year Built 1951
Annual Tax Amount $1,089
Tax Year 2024
Lot Size 10,454 Sqft
Acres 0.24
Lot Dimensions 10589
Property Sub-Type Single Family Onsite Built
Source sckansas
Property Description
Completely Renovated 3-Bedroom, 1-Bathroom Home in West Wichita! This charming home has been transformed with NEW NEW NEW—butcher block countertops, new appliances, new flooring, new fixtures, fresh paint, new windows, and more! The home also features a new roof, new HVAC, and new siding, offering both style and peace of mind. Enjoy a detached 2-car garage on a quiet street in a fantastic location just minutes from shopping, dining, and with easy access to both Kellogg and 235. Don't miss out—this is a true turn-key home ready for you to move in!
Location
State KS
County Sedgwick
Direction Central & West St, head West on Central to Dougherty, turn right (North) to house on the left.
Rooms
Basement None
Kitchen Gas Hookup, Other Counters
Interior
Interior Features Ceiling Fan(s)
Heating Forced Air, Gas
Cooling Central Air, Electric
Fireplaces Type One, Living Room, Electric
Fireplace Yes
Appliance Dishwasher, Disposal, Microwave, Refrigerator, Range/Oven
Heat Source Forced Air, Gas
Laundry Main Floor, 220 equipment
Exterior
Exterior Feature Other - See Remarks, Guttering - ALL, Vinyl/Aluminum
Parking Features Detached, Opener
Garage Spaces 2.0
Utilities Available Sewer Available, Gas, Private Water
View Y/N Yes
Roof Type Composition
Street Surface Paved Road
Building
Lot Description Standard
Foundation None
Above Ground Finished SqFt 936
Architectural Style Ranch
Level or Stories One
Schools
Elementary Schools Black
Middle Schools Pleasant Valley
High Schools North
School District Wichita School District (Usd 259)
Read Less




