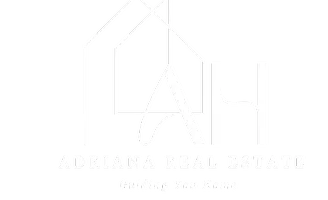For more information regarding the value of a property, please contact us for a free consultation.
107 E River Birch Haysville, KS 67060
Want to know what your home might be worth? Contact us for a FREE valuation!

Our team is ready to help you sell your home for the highest possible price ASAP
Key Details
Sold Price $505,000
Property Type Single Family Home
Sub Type Single Family Onsite Built
Listing Status Sold
Purchase Type For Sale
Square Footage 3,578 sqft
Price per Sqft $141
Subdivision Timber Creek Estates
MLS Listing ID SCK648540
Sold Date 03/03/25
Style Ranch
Bedrooms 4
Full Baths 4
HOA Fees $25
Total Fin. Sqft 3578
Originating Board sckansas
Year Built 2022
Annual Tax Amount $7,234
Tax Year 2024
Lot Size 0.610 Acres
Acres 0.61
Lot Dimensions 28090
Property Sub-Type Single Family Onsite Built
Property Description
Stunning custom build in the most desirable neighborhood in Haysville, Timber Creek Estates. This home features elegant design and class. Built in 2022 on a double lot this home showcases over 3500 sq/ft with 4 bedrooms, 4 full bathrooms, and a 4 car garage! Beautiful open kitchen with massive windows opening up the back of the home to the backyard. Granite throughout the home in all bathrooms and kitchen. Master bathroom oasis with both walk in shower and closet, his and hers sinks, and tow kick lighting with heated floors. Basement creates an atmosphere to entertain and enjoy! With full wet bar, theatre room, open living area and 2 bedrooms and full bathroom. This home was thought ahead before building with hard wired security camera system, state of the art server room with whole house wired in cat5. Whole house stereo is pre-wired as well. Nothing short of space outside with the fully privacy fenced back yard on this double lot. Ready for the pool of your dreams! Come home and relax in this beautiful custom build.
Location
State KS
County Sedgwick
Direction From the turnpike in Haysville head west on 71st to seneca. Head south on seneca and curve through the historic district to the hidden Timber Creek Estates.
Rooms
Basement Finished
Kitchen Island, Pantry, Range Hood, Electric Hookup, Gas Hookup, Granite Counters
Interior
Interior Features Ceiling Fan(s), Walk-In Closet(s), Water Softener-Own, Vaulted Ceiling, Wet Bar, All Window Coverings, Wood Laminate Floors
Heating Forced Air, Gas
Cooling Central Air, Electric
Fireplace No
Appliance Dishwasher, Disposal, Refrigerator, Range/Oven
Heat Source Forced Air, Gas
Laundry Main Floor, Separate Room, 220 equipment, Sink
Exterior
Parking Features Attached, Opener, Oversized
Garage Spaces 4.0
Utilities Available Sewer Available, Gas, Public
View Y/N Yes
Roof Type Composition
Street Surface Paved Road
Building
Lot Description Standard
Foundation Full, Day Light
Architectural Style Ranch
Level or Stories One
Schools
Elementary Schools Freeman
Middle Schools Haysville
High Schools Campus
School District Haysville School District (Usd 261)
Others
HOA Fee Include Gen. Upkeep for Common Ar
Monthly Total Fees $25
Read Less




