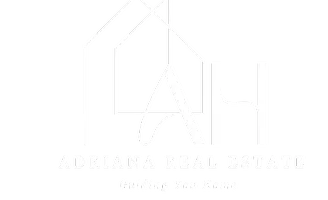For more information regarding the value of a property, please contact us for a free consultation.
1510 N Poplar St Eureka, KS 67045
Want to know what your home might be worth? Contact us for a FREE valuation!

Our team is ready to help you sell your home for the highest possible price ASAP
Key Details
Sold Price $192,500
Property Type Single Family Home
Sub Type Single Family Onsite Built
Listing Status Sold
Purchase Type For Sale
Square Footage 2,304 sqft
Price per Sqft $83
Subdivision Country Club Estates
MLS Listing ID SCK642769
Sold Date 12/23/24
Style Ranch
Bedrooms 4
Full Baths 2
Total Fin. Sqft 2304
Year Built 1975
Annual Tax Amount $3,757
Tax Year 2023
Lot Size 1.100 Acres
Acres 1.1
Lot Dimensions 75
Property Sub-Type Single Family Onsite Built
Source sckansas
Property Description
This move in ready home features a bright kitchen with stainless-steel appliances, 3 bedrooms, & 1 bath on the main level. Finished basement with 1 bedroom, 1 bath, bonus/office room, laundry room & large family room. Both bathrooms have been updated, lots of newer updates including windows, paint & water heater! Attached 1 car garage, shop/barn in back of the home with electric, 1 Acre lot with endless possibilities! Schedule your showing today.
Location
State KS
County Greenwood
Direction From Main Street and Hwy 54 in Eureka, go North to 13th street, turn left, turn right on Poplar St, the home will be on the right hand side of the street.
Rooms
Basement Finished
Interior
Interior Features Ceiling Fan(s), Wood Laminate Floors
Heating Forced Air, Electric
Cooling Electric
Fireplace No
Appliance Dishwasher, Refrigerator, Range/Oven
Heat Source Forced Air, Electric
Laundry Lower Level
Exterior
Exterior Feature Patio, Fence-Chain Link, Storm Doors, Outbuildings, Vinyl/Aluminum
Parking Features Attached
Garage Spaces 1.0
Utilities Available Sewer Available, Gas, Public
View Y/N Yes
Roof Type Composition
Street Surface Paved Road
Building
Lot Description River/Creek
Foundation Full, Day Light
Architectural Style Ranch
Level or Stories One
Schools
Elementary Schools Marshall
Middle Schools Eureka
High Schools Eureka
School District Eureka School District (Usd 389)
Read Less




