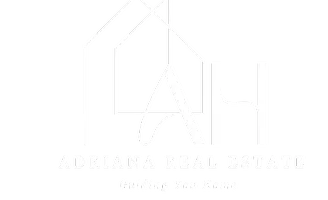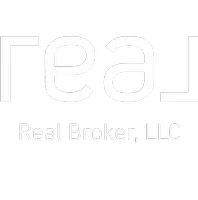For more information regarding the value of a property, please contact us for a free consultation.
2353 N Lighthouse Cove Wichita, KS 67205
Want to know what your home might be worth? Contact us for a FREE valuation!

Our team is ready to help you sell your home for the highest possible price ASAP
Key Details
Sold Price $295,000
Property Type Single Family Home
Sub Type Patio Home
Listing Status Sold
Purchase Type For Sale
Square Footage 2,434 sqft
Price per Sqft $121
Subdivision Horseshoe Lake
MLS Listing ID SCK637199
Sold Date 12/20/24
Style Ranch,Traditional
Bedrooms 3
Full Baths 3
HOA Fees $111
Total Fin. Sqft 2434
Originating Board sckansas
Year Built 1998
Annual Tax Amount $3,662
Tax Year 2024
Lot Size 7,405 Sqft
Acres 0.17
Lot Dimensions 7611
Property Description
Nestled in the Heart of Wichita, located just minutes away from Sedgwick County Zoo & Park. Well maintained and cared for, this home features 3 bedrooms, including a master suite, second master in the basement, 3 full baths, main floor laundry room, walk-in closets, two fireplaces and a spacious storage room. Not to mention the newly LPV flooring in the kitchen and updated kitchen appliances. The screened-in, covered deck, walk-out basement, and neighborhood pond, sets you up for easy entertainment with family and friends. Don't miss out on the opportunity to call this one home!
Location
State KS
County Sedgwick
Direction 21st & Ridge, go East on 21st to North Shore then N to Lighthouse Cove to home.
Rooms
Basement Finished
Kitchen Pantry, Range Hood, Electric Hookup
Interior
Interior Features Ceiling Fan(s), Walk-In Closet(s), Humidifier, Vaulted Ceiling, All Window Coverings, Wired for Sound
Heating Forced Air, Gas
Cooling Central Air, Electric
Fireplaces Type Two, Living Room, Family Room, Gas
Fireplace Yes
Appliance Dishwasher, Disposal, Microwave, Refrigerator, Range/Oven
Heat Source Forced Air, Gas
Laundry Main Floor, Separate Room, 220 equipment
Exterior
Parking Features Attached, Opener
Garage Spaces 2.0
Utilities Available Sewer Available, Gas, Public
View Y/N Yes
Roof Type Composition
Street Surface Paved Road
Building
Lot Description Cul-De-Sac, Pond/Lake, Waterfront
Foundation Full, Walk Out At Grade, View Out
Architectural Style Ranch, Traditional
Level or Stories One
Schools
Elementary Schools Maize Usd266
Middle Schools Maize South
High Schools Maize South
School District Maize School District (Usd 266)
Others
HOA Fee Include Lawn Service,Snow Removal,Trash
Monthly Total Fees $111
Read Less
GET MORE INFORMATION





