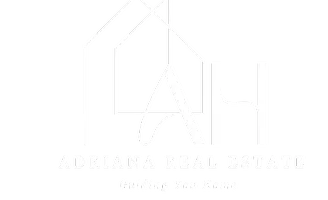For more information regarding the value of a property, please contact us for a free consultation.
5327 S STONEBOROUGH ST Wichita, KS 67217
Want to know what your home might be worth? Contact us for a FREE valuation!

Our team is ready to help you sell your home for the highest possible price ASAP
Key Details
Sold Price $205,000
Property Type Single Family Home
Sub Type Single Family Onsite Built
Listing Status Sold
Purchase Type For Sale
Square Footage 2,224 sqft
Price per Sqft $92
Subdivision Stoneborough
MLS Listing ID SCK601005
Sold Date 09/24/21
Style Traditional
Bedrooms 5
Full Baths 3
Total Fin. Sqft 2224
Year Built 1995
Annual Tax Amount $2,040
Tax Year 2020
Lot Size 7,405 Sqft
Acres 0.17
Lot Dimensions 7279
Property Sub-Type Single Family Onsite Built
Source sckansas
Property Description
Welcome Home! The first thing you will notice about this property is the fresh coat of paint on the entire exterior and the over-sized driveway. After stepping inside, head up the steps to your main living area. The tiled fireplace serves as a beautiful statement piece for this living space. From the living room, you can see straight into the dining room and kitchen. The dining room is complete with a stylish and functional window bench. Take a seat and look on to the kitchen where you will enjoy many nights cooking dinner. The matching hanging shelves in the kitchen and dining make the two rooms flow into one. On the main floor, there are three ample sized bedrooms including the large master suite. Getting ready in the mornings will be a breeze with the his and her sinks, step-in shower, and large walk-in closet. Next, head downstairs to the huge family room with your very own wet bar! You will love entertaining guests down here and then they can stay over in one of the two basement bedrooms. When the weather is nice, bring your guests to the backyard and enjoy your time either on the covered deck or covered patio below. The possibilities in this backyard are endless! There are two large sheds, one of which includes electricity, A/C, built-in stereo, vent fan, and even extra lumber. Hurry up and look at this home before it is gone!
Location
State KS
County Sedgwick
Direction From 47th and Broadway, South on Broadway to 53rd, West to Stoneborough and North to home
Rooms
Basement Finished
Kitchen Eating Bar, Range Hood, Electric Hookup
Interior
Interior Features Walk-In Closet(s), Fireplace Doors/Screens, Hardwood Floors, Vaulted Ceiling, Wet Bar, All Window Coverings, Wood Laminate Floors
Heating Forced Air, Electric
Cooling Central Air, Electric
Fireplaces Type One, Wood Burning
Fireplace Yes
Appliance Dishwasher, Disposal, Refrigerator, Range/Oven, Washer, Dryer
Heat Source Forced Air, Electric
Laundry In Basement, Separate Room, 220 equipment
Exterior
Parking Features Attached, Opener
Garage Spaces 2.0
Utilities Available Sewer Available, Public
View Y/N Yes
Roof Type Composition
Street Surface Paved Road
Building
Lot Description Standard
Foundation Full, View Out
Above Ground Finished SqFt 1224
Architectural Style Traditional
Level or Stories Split Entry (Bi-Level)
Schools
Elementary Schools Clark
Middle Schools Haysville
High Schools Campus
School District Haysville School District (Usd 261)
Read Less




