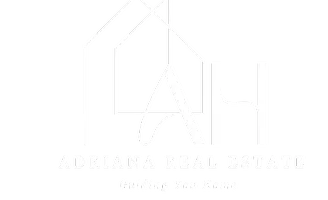For more information regarding the value of a property, please contact us for a free consultation.
333 SIMPSON RD El Dorado, KS 67042
Want to know what your home might be worth? Contact us for a FREE valuation!

Our team is ready to help you sell your home for the highest possible price ASAP
Key Details
Sold Price $269,500
Property Type Single Family Home
Sub Type Single Family Onsite Built
Listing Status Sold
Purchase Type For Sale
Square Footage 3,375 sqft
Price per Sqft $79
Subdivision Township Village
MLS Listing ID SCK595675
Sold Date 06/23/21
Style Traditional
Bedrooms 5
Full Baths 3
Half Baths 1
Total Fin. Sqft 3375
Originating Board sckansas
Year Built 1965
Annual Tax Amount $4,356
Tax Year 2020
Lot Size 0.480 Acres
Acres 0.48
Lot Dimensions 21000
Property Sub-Type Single Family Onsite Built
Property Description
Welcome home to one of El Dorado's finest custom built homes! Surprisingly, this home is much larger than it appears from the outside, with 3375 finished sq ft of living area, which included the sunroom! A welcoming foyer greets you inside the door, and just beyond is the dining room with ample space for family dinners, complete with 12' serving buffet. Off the dining room is the "hub" of the house, the updated kitchen featuring an abundance of soft close white cabinets and newer stainless steel appliances. You'll love the expanse of countertops, perfect for meal prep! With the size of the kitchen, there's plenty of space to add an island or float a kitchen table for quick dining. Relax in the cozy living room with special features such as the beamed ceiling, stone wall and engineered hand scraped wood floor. In the winter, you'll enjoy the 80% efficient wood burning fireplace with blower. Need some fresh air without the insects? Head out to the enclosed 15x11 sunroom, a perfect place to morning coffee, read a book or watching TV on the summer evenings. From the sunroom, step outside to enjoy your above ground pool with deck and a hot tub complete with privacy fence. Back inside and down the hallway is the master bedroom and two other bedrooms, three total on the main floor. The master en-suite has a step in shower. Upstairs are two generous sized bedrooms, a bathroom and bonus area for home office or library nook. The basement has a large family room, ideal for watching TV, playing pool or ping pong... the perfect teenager's hangout or mancave. Looking for an indoor workshop? The storage area has ample room for one! Other wonderful features of this home include zoned high-efficient heat pump and a/c, low maintenance full brick exterior, 50 year low-impact shingles, 3 car insulated deep garage, fenced area for your dog, mature trees, sprinkler system. House sits on almost 1/2 acre. Great location in the Circle School District, close to shopping, highway, and turnpike access! Schedule a showing today, before it's gone!
Location
State KS
County Butler
Direction From Hwy 254 (Central Ave) turn North on School Rd to Second turn East one block to Simpson Rd, house on left.
Rooms
Basement Partially Finished
Kitchen Pantry, Range Hood, Gas Hookup, Laminate Counters
Interior
Interior Features Ceiling Fan(s), Decorative Fireplace, Fireplace Doors/Screens, Hardwood Floors, Hot Tub, Humidifier, Security System, All Window Coverings, Wood Laminate Floors
Heating Heat Pump, Zoned
Cooling Zoned, Heat Pump
Fireplaces Type One, Living Room, Wood Burning, Blower Fan
Fireplace Yes
Appliance Dishwasher, Disposal, Microwave, Refrigerator, Range/Oven
Heat Source Heat Pump, Zoned
Laundry In Basement, 220 equipment
Exterior
Exterior Feature Above Ground Pool, Swimming Pool, Deck, Fence-Chain Link, Fence-Wood, Guttering - ALL, Hot Tub, Sprinkler System, Storm Doors, Storm Windows, Brick
Parking Features Attached, Oversized
Garage Spaces 3.0
Utilities Available Sewer Available, Public
View Y/N Yes
Roof Type Composition
Street Surface Paved Road
Building
Lot Description Standard
Foundation Partial, No Egress Window(s)
Architectural Style Traditional
Level or Stories One and One Half
Schools
Elementary Schools Oil Hill
Middle Schools Circle
High Schools Circle
School District Circle School District (Usd 375)
Read Less




