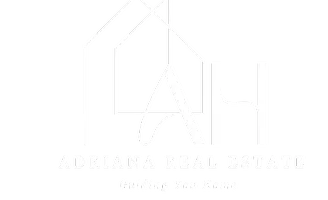2009 S Chestnut St Newton, KS 67114
OPEN HOUSE
Sun Aug 17, 2:00pm - 4:00pm
UPDATED:
Key Details
Property Type Single Family Home
Sub Type Single Family Onsite Built
Listing Status Active
Purchase Type For Sale
Square Footage 2,050 sqft
Price per Sqft $140
Subdivision Summer Crossing
MLS Listing ID SCK660094
Style Ranch
Bedrooms 4
Full Baths 3
HOA Fees $6
Total Fin. Sqft 2050
Year Built 2021
Annual Tax Amount $4,537
Tax Year 2024
Lot Size 9,147 Sqft
Acres 0.21
Lot Dimensions 9225
Property Sub-Type Single Family Onsite Built
Source sckansas
Property Description
Location
State KS
County Harvey
Direction From Kansas and 24th, head West on 24th to Old Main, go North to Summer Drive, head West to Chestnut. Home is on the Left.
Rooms
Basement Finished
Kitchen Pantry
Interior
Interior Features Ceiling Fan(s), Walk-In Closet(s), Vaulted Ceiling(s), Window Coverings-All
Heating Heat Pump, Electric
Cooling Central Air, Electric, Heat Pump
Fireplace No
Appliance Dishwasher, Disposal, Microwave, Range
Heat Source Heat Pump, Electric
Laundry Main Floor, Separate Room, 220 equipment
Exterior
Parking Features Attached, Opener
Garage Spaces 2.0
Utilities Available Sewer Available, Public
View Y/N Yes
Roof Type Composition
Street Surface Paved Road
Building
Lot Description Standard
Foundation Full, View Out
Above Ground Finished SqFt 1125
Architectural Style Ranch
Level or Stories One
Schools
Elementary Schools South Breeze
Middle Schools Santa Fe
High Schools Newton
School District Newton School District (Usd 373)
Others
HOA Fee Include Gen. Upkeep for Common Ar
Monthly Total Fees $6




