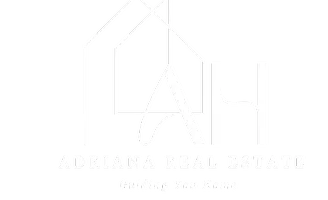418 S Firefly St Wichita, KS 67235
UPDATED:
Key Details
Property Type Single Family Home
Sub Type Single Family Onsite Built
Listing Status Active
Purchase Type For Sale
Square Footage 1,760 sqft
Price per Sqft $159
Subdivision Maple Valley
MLS Listing ID SCK660064
Style Ranch
Bedrooms 3
Full Baths 3
HOA Fees $2
Total Fin. Sqft 1760
Year Built 1992
Annual Tax Amount $2,588
Tax Year 2024
Lot Size 6,969 Sqft
Acres 0.16
Lot Dimensions 7104
Property Sub-Type Single Family Onsite Built
Source sckansas
Property Description
Location
State KS
County Sedgwick
Direction Maple and 119th St W, W on Maple, S on Firefly to home.
Rooms
Basement Finished
Kitchen Eating Bar, Electric Hookup, Laminate Counters
Interior
Interior Features Ceiling Fan(s), Walk-In Closet(s), Vaulted Ceiling(s), Window Coverings-All, Wired for Surround Sound
Heating Forced Air, Electric
Cooling Central Air, Electric
Flooring Laminate
Fireplaces Type One, Living Room, Insert, Glass Doors
Fireplace Yes
Appliance Dishwasher, Disposal, Microwave, Refrigerator, Range
Heat Source Forced Air, Electric
Laundry 220 equipment
Exterior
Parking Features Attached
Garage Spaces 2.0
Utilities Available Sewer Available, Public
View Y/N Yes
Roof Type Composition,Other
Street Surface Paved Road
Building
Lot Description Standard, Wooded
Foundation Full, View Out
Above Ground Finished SqFt 997
Architectural Style Ranch
Level or Stories One
Schools
Elementary Schools Apollo
Middle Schools Dwight D. Eisenhower
High Schools Dwight D. Eisenhower
School District Goddard School District (Usd 265)
Others
HOA Fee Include Gen. Upkeep for Common Ar
Monthly Total Fees $2
Security Features Security System




