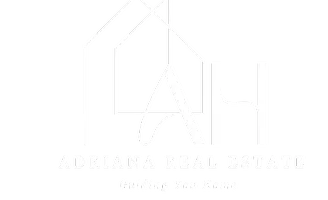2417 S Lark Ln Wichita, KS 67215
UPDATED:
Key Details
Property Type Single Family Home
Sub Type Single Family Onsite Built
Listing Status Active
Purchase Type For Sale
Square Footage 3,220 sqft
Price per Sqft $122
Subdivision Southern Ridge
MLS Listing ID SCK658613
Style A-Frame,Ranch
Bedrooms 5
Full Baths 3
HOA Fees $12
Total Fin. Sqft 3220
Year Built 2007
Annual Tax Amount $4,065
Tax Year 2024
Lot Size 9,147 Sqft
Acres 0.21
Lot Dimensions 9134
Property Sub-Type Single Family Onsite Built
Source sckansas
Property Description
Location
State KS
County Sedgwick
Direction West on Kellogg to Maize road, south on Maize to Pawnee, west on Pawnee to Lark.
Rooms
Basement Finished
Kitchen Island, Pantry, Range Hood, Electric Hookup, Granite Counters
Interior
Interior Features Ceiling Fan(s), Walk-In Closet(s)
Heating Forced Air, Natural Gas
Cooling Central Air, Electric, Gas
Fireplace No
Appliance Dishwasher, Disposal, Microwave, Refrigerator, Range
Heat Source Forced Air, Natural Gas
Laundry Main Floor
Exterior
Parking Features Attached, Oversized
Garage Spaces 3.0
Utilities Available Sewer Available, Natural Gas Available, Public
View Y/N Yes
Roof Type Composition
Street Surface Paved Road
Building
Lot Description Standard
Foundation Full, Walk Out Mid-Level, View Out, Brick
Above Ground Finished SqFt 1610
Architectural Style A-Frame, Ranch
Level or Stories One
Schools
Elementary Schools Apollo
Middle Schools Goddard
High Schools Robert Goddard
School District Goddard School District (Usd 265)
Others
HOA Fee Include Snow Removal
Monthly Total Fees $12




