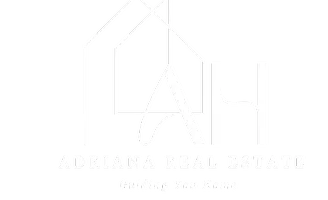6504 E Murdock St Wichita, KS 67206
UPDATED:
Key Details
Property Type Single Family Home
Sub Type Single Family Onsite Built
Listing Status Pending
Purchase Type For Sale
Square Footage 1,812 sqft
Price per Sqft $162
Subdivision Woodlawn Village
MLS Listing ID SCK653995
Style Ranch,Traditional
Bedrooms 3
Full Baths 1
Half Baths 1
Total Fin. Sqft 1812
Originating Board sckansas
Year Built 1955
Annual Tax Amount $2,203
Tax Year 2024
Lot Size 0.260 Acres
Acres 0.26
Lot Dimensions 11326
Property Sub-Type Single Family Onsite Built
Property Description
Location
State KS
County Sedgwick
Direction Central and Woodlawn, N on Woodlawn to Murdock, E on Murdock to home
Rooms
Basement None
Kitchen Range Hood, Gas Hookup, Other Counters
Interior
Interior Features Ceiling Fan(s), Decorative Fireplace, Hardwood Floors
Heating Forced Air, Natural Gas
Cooling Central Air, Electric
Fireplaces Type One, Family Room
Fireplace Yes
Appliance Dishwasher, Disposal, Microwave, Refrigerator, Range, Washer, Dryer
Heat Source Forced Air, Natural Gas
Laundry Main Floor, 220 equipment
Exterior
Parking Features Attached, Opener
Garage Spaces 2.0
Utilities Available Sewer Available, Natural Gas, Public
View Y/N Yes
Roof Type Composition
Street Surface Paved Road
Building
Lot Description Standard
Foundation None, Crawl Space
Architectural Style Ranch, Traditional
Level or Stories One
Schools
Elementary Schools Price-Harris
Middle Schools Coleman
High Schools Southeast
School District Wichita School District (Usd 259)




