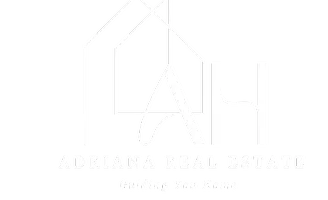14317 E Whitewood St Wichita, KS 67230
UPDATED:
Key Details
Property Type Single Family Home
Sub Type Single Family Onsite Built
Listing Status Active
Purchase Type For Sale
Square Footage 2,875 sqft
Price per Sqft $135
Subdivision Shoal Creek
MLS Listing ID SCK653939
Style Ranch
Bedrooms 4
Full Baths 3
HOA Fees $42
Total Fin. Sqft 2875
Originating Board sckansas
Year Built 2005
Annual Tax Amount $4,877
Tax Year 2024
Lot Size 0.480 Acres
Acres 0.48
Lot Dimensions 20968
Property Sub-Type Single Family Onsite Built
Property Description
Location
State KS
County Sedgwick
Direction South on 143rd from Central. West on Siefkes. South on Hawthorne then take an immediate left around to home.
Rooms
Basement Finished
Kitchen Eating Bar, Pantry, Electric Hookup, Granite Counters
Interior
Interior Features Ceiling Fan(s), Window Coverings-Part
Heating Forced Air, Natural Gas
Cooling Central Air, Electric
Flooring Hardwood
Fireplaces Type One, Living Room, Gas, Glass Doors
Fireplace Yes
Appliance Dishwasher, Disposal, Microwave, Refrigerator, Range
Heat Source Forced Air, Natural Gas
Laundry Main Floor, 220 equipment
Exterior
Parking Features Attached, Opener
Garage Spaces 3.0
Utilities Available Sewer Available, Natural Gas Available, Public
View Y/N Yes
Roof Type Composition
Street Surface Paved Road
Building
Lot Description Corner Lot, Wooded
Foundation Full, Walk Out Mid-Level, View Out
Architectural Style Ranch
Level or Stories One
Schools
Elementary Schools Meadowlark
Middle Schools Andover Central
High Schools Andover Central
School District Andover School District (Usd 385)
Others
Monthly Total Fees $42
Security Features Security System




