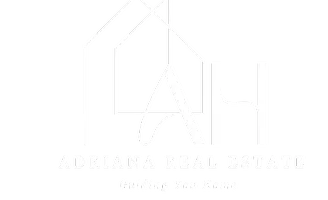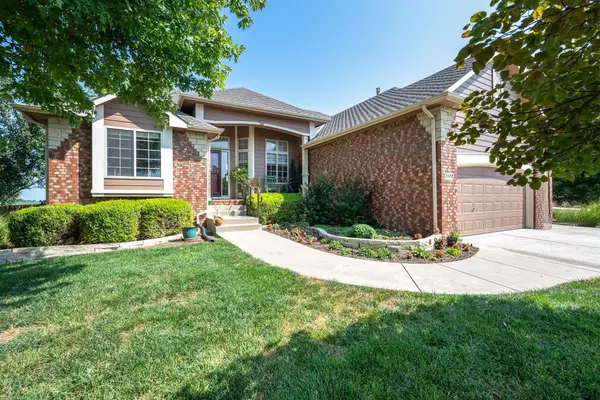2032 Briarwood Newton, KS 67114
UPDATED:
12/19/2024 03:01 AM
Key Details
Property Type Single Family Home
Sub Type Single Family Onsite Built
Listing Status Active
Purchase Type For Sale
Square Footage 3,255 sqft
Price per Sqft $119
Subdivision Stucky
MLS Listing ID SCK647561
Style Ranch
Bedrooms 4
Full Baths 3
Total Fin. Sqft 3255
Originating Board sckansas
Year Built 2005
Annual Tax Amount $6,438
Tax Year 2023
Lot Size 0.310 Acres
Acres 0.31
Lot Dimensions 13500
Property Description
Location
State KS
County Harvey
Direction In North Newton from 24th & Anderson go S. to Normandy W. to Briarwood N. to Briarwood Ct. and E. to Home
Rooms
Basement Finished
Kitchen Eating Bar, Electric Hookup, Laminate Counters
Interior
Interior Features Ceiling Fan(s), Walk-In Closet(s), Fireplace Doors/Screens, Hardwood Floors, Vaulted Ceiling, Wet Bar, All Window Coverings
Heating Forced Air, Gas
Cooling Central Air, Electric
Fireplaces Type One, Living Room, Gas
Fireplace Yes
Appliance Dishwasher, Disposal, Microwave, Refrigerator, Range/Oven
Heat Source Forced Air, Gas
Laundry Main Floor, Separate Room, 220 equipment, Sink
Exterior
Parking Features Attached, Opener
Garage Spaces 3.0
Utilities Available Sewer Available, Gas, Public
View Y/N Yes
Roof Type Composition
Street Surface Paved Road
Building
Lot Description Standard
Foundation Full, Walk Out Mid-Level, View Out
Architectural Style Ranch
Level or Stories One
Schools
Elementary Schools Sunset
Middle Schools Chisholm
High Schools Newton
School District Newton School District (Usd 373)




