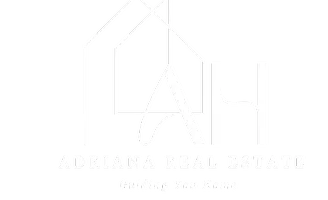For more information regarding the value of a property, please contact us for a free consultation.
2221 N Bramblewood Wichita, KS 67226
Want to know what your home might be worth? Contact us for a FREE valuation!

Our team is ready to help you sell your home for the highest possible price ASAP
Key Details
Sold Price $111,000
Property Type Condo
Sub Type Comm Hsing/Condo/TH/Co-Op
Listing Status Sold
Purchase Type For Sale
Square Footage 1,368 sqft
Price per Sqft $81
Subdivision Country Lakes
MLS Listing ID SCK657091
Sold Date 08/05/25
Style Other
Bedrooms 3
Full Baths 2
HOA Fees $290
Total Fin. Sqft 1368
Year Built 1977
Annual Tax Amount $1,941
Tax Year 2024
Property Sub-Type Comm Hsing/Condo/TH/Co-Op
Source sckansas
Property Description
This 3-bedroom, 2-bathroom condo in Northeast Wichita offers a comfortable layout and great potential. The main level features a welcoming living area with a cozy fireplace, a functional kitchen with laminate countertops, and appliances including a microwave and disposal that transfer with the property. A tub/shower combo completes the full bathroom. The partially finished basement expands your living space with a family/rec room, bonus room, and a separate living area that is ideal for a variety of uses. A dedicated storm shelter offers peace of mind, while the detached one-car garage adds additional storage and parking. Outdoor features include a private balcony and patio, perfect for relaxing or entertaining. This condo combines low-maintenance living with thoughtful features in a desirable location. *Buyer should verify school assignments as they are subject to change. All information deemed reliable but not guaranteed.
Location
State KS
County Sedgwick
Direction 21st & Woodlawn - West on 21st St., North on Bramblewood St. to Property
Rooms
Basement Partially Finished
Kitchen Electric Hookup, Laminate Counters
Interior
Interior Features Ceiling Fan(s), Vaulted Ceiling(s), Window Coverings-Part
Heating Forced Air, Natural Gas
Cooling Central Air, Electric
Fireplaces Type One
Fireplace Yes
Appliance Dishwasher, Microwave
Heat Source Forced Air, Natural Gas
Laundry In Basement, 220 equipment
Exterior
Exterior Feature Balcony, Guttering - ALL, Storm Shelter
Parking Features Detached
Garage Spaces 1.0
Utilities Available Sewer Available, Natural Gas Available, Public
View Y/N Yes
Roof Type Composition
Street Surface Paved Road
Building
Lot Description Corner Lot
Foundation Full, View Out
Above Ground Finished SqFt 1088
Architectural Style Other
Level or Stories Other
Structure Type Frame
Schools
Elementary Schools Jackson
Middle Schools Stucky
High Schools Heights
School District Wichita School District (Usd 259)
Others
Monthly Total Fees $290
Security Features Security Lights
Read Less




